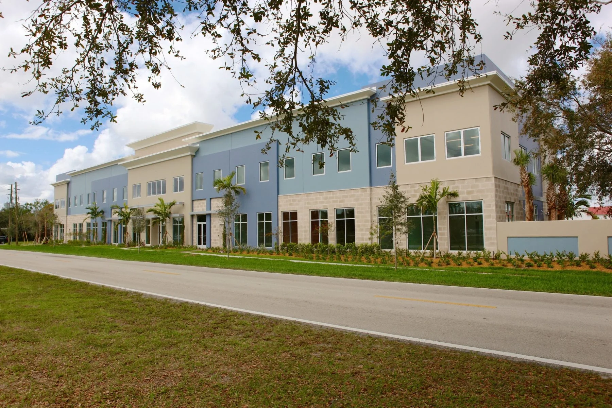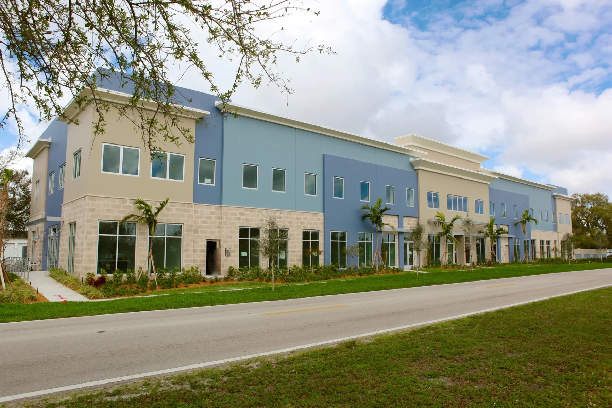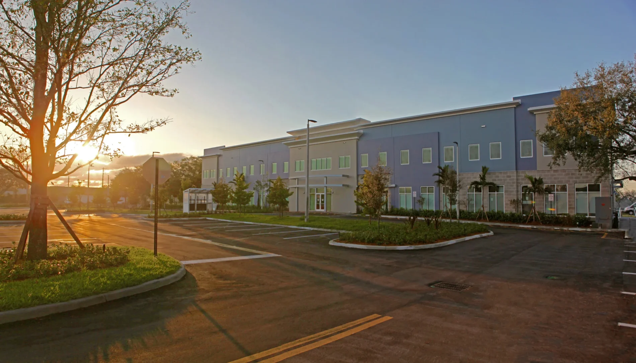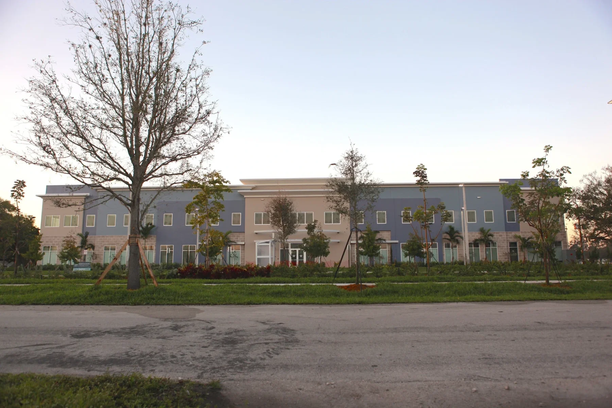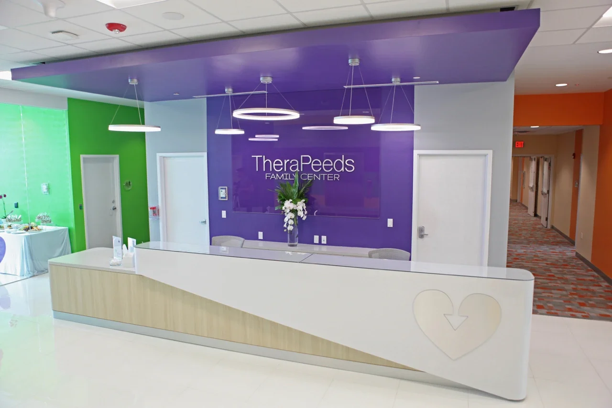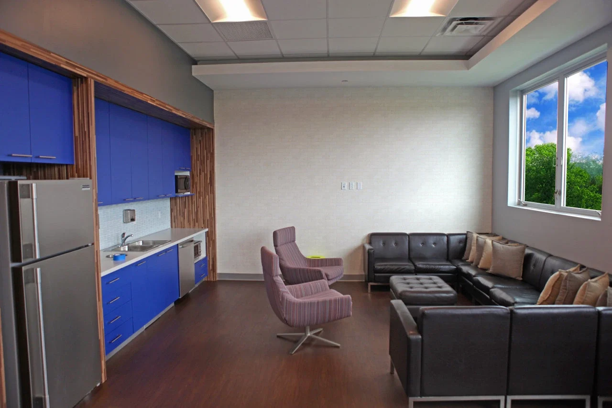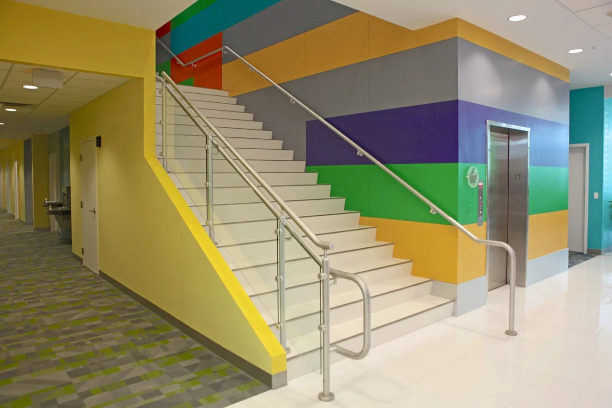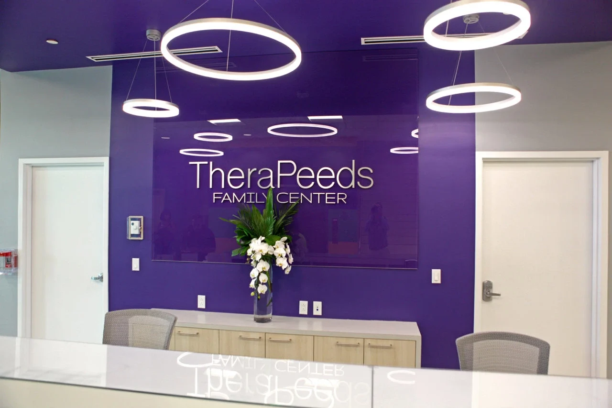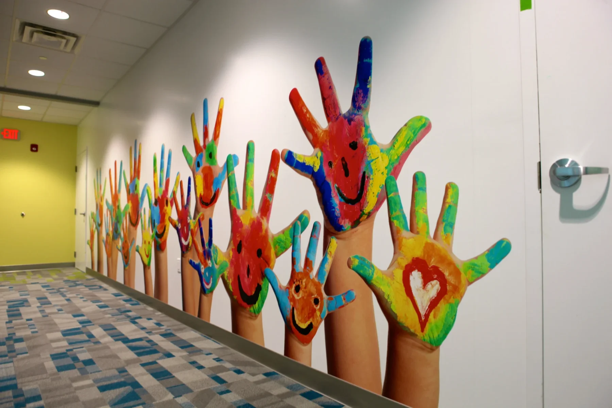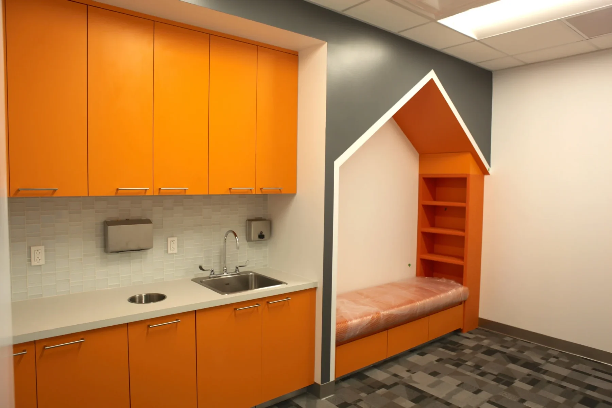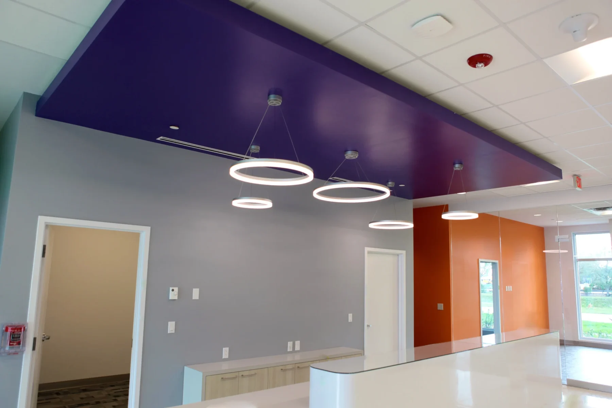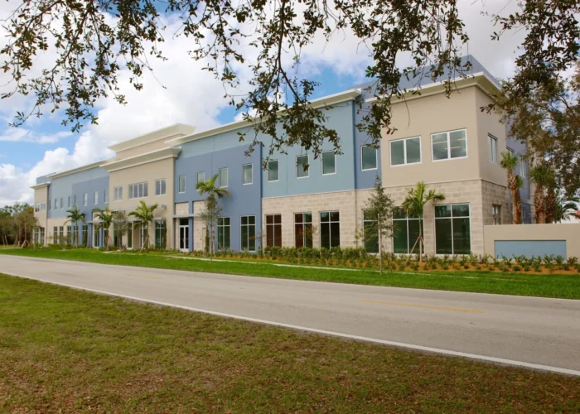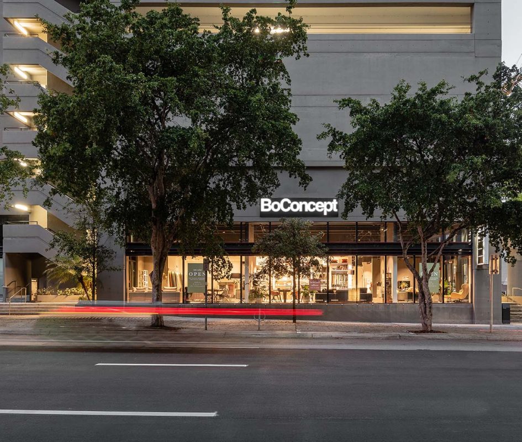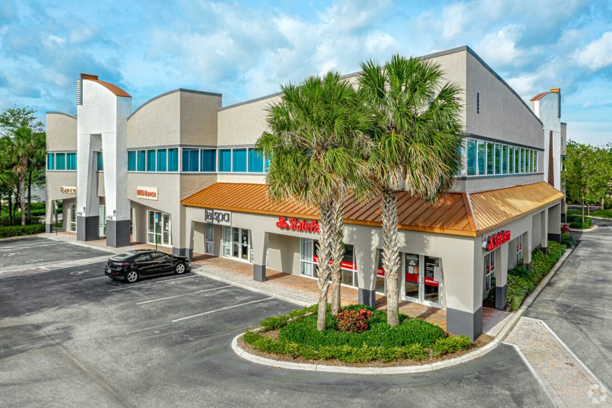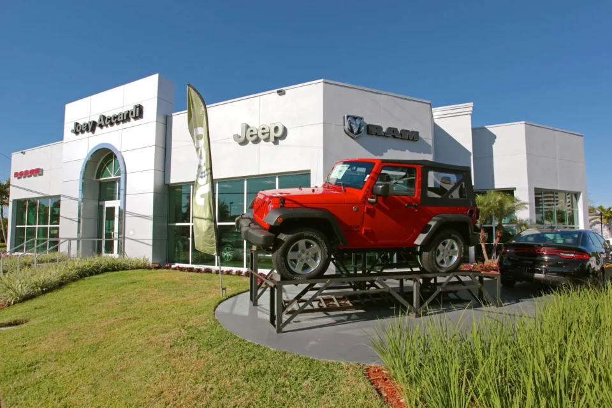TheraPeeds Family Center
Therapeeds Headquarters, also known as Therapeeds Family Center, is a 30,000 square foot, two-story Class A office building in Davie, Florida. Hernandez Development & Construction delivered this entire custom build-to-suit project, marking it as the first free-standing family therapy center of its kind. The architecture features tiltwall construction with a blend of steel and glass, incorporating white colors contrasted with bright, vivid hues to create a fun, functional, and sophisticated age-specific environment. Therapeeds is dedicated to improving the quality and accessibility of therapeutic treatments for children with developmental disabilities, including Sensory Processing Disorders, Autism, AD/HD, Auditory Processing Disorder, and Dyslexia.
- Building Classification & Size: A 30,000 SF, two-story Class A office building.
- Construction & Design: Features tiltwall construction with a mixture of steel and glass, designed as a custom build-to-suit facility with a vibrant and functional aesthetic reflecting Dr. Julia Harper’s vision.
- Specialized Purpose: The first free-standing family therapy center of its kind, providing crucial therapeutic treatments for children.
- Industry Recognition: A finalist for the 2019 South Florida Business Journal’s Structures Awards in the Community Impact Category.
The Therapeeds Headquarters project showcases Hernandez Development & Construction’s expertise in delivering highly specialized and impactful build-to-suit facilities. This Class A office building serves as a crucial center for therapeutic innovation in South Florida, directly contributing to the well-being of children with developmental disabilities and their families, while demonstrating excellence in commercial construction.

