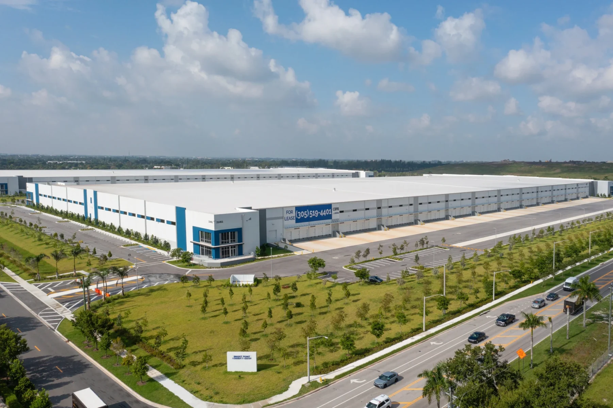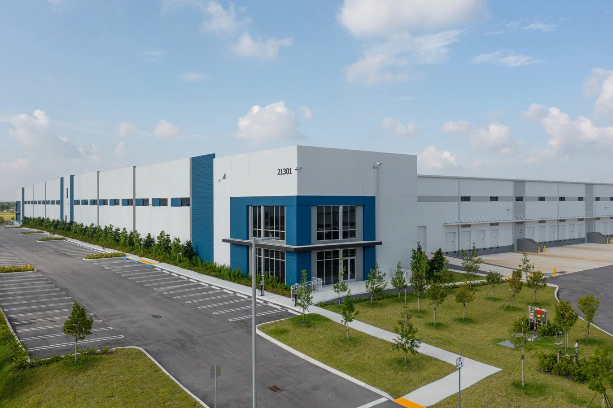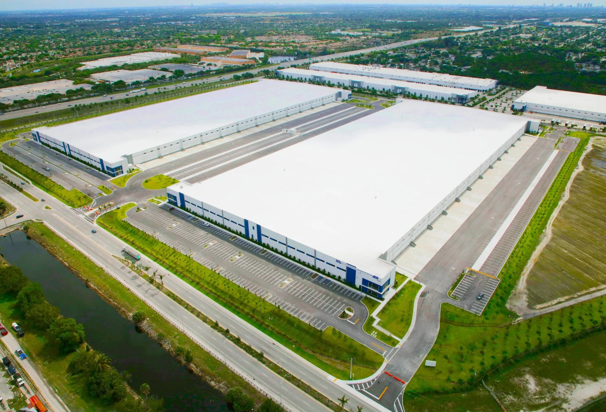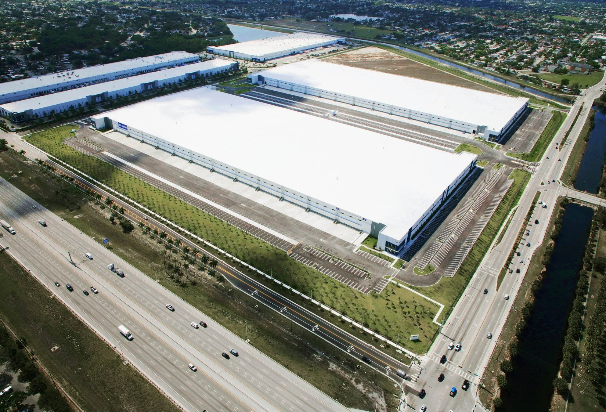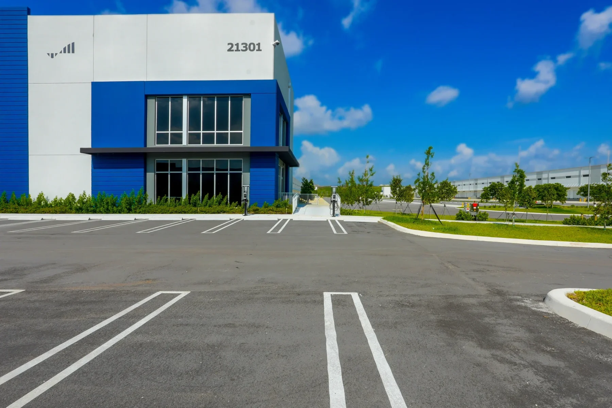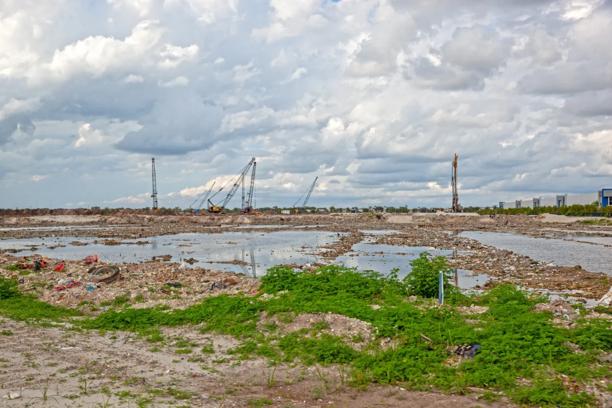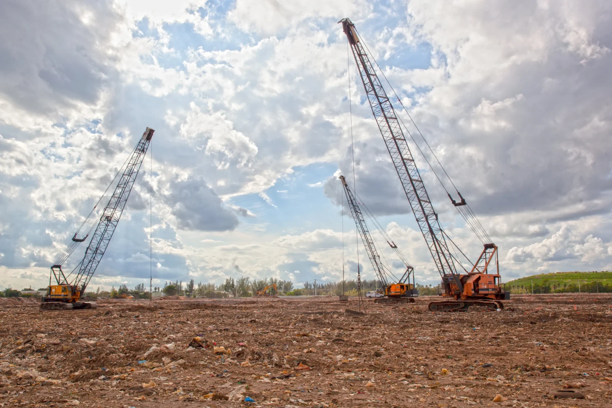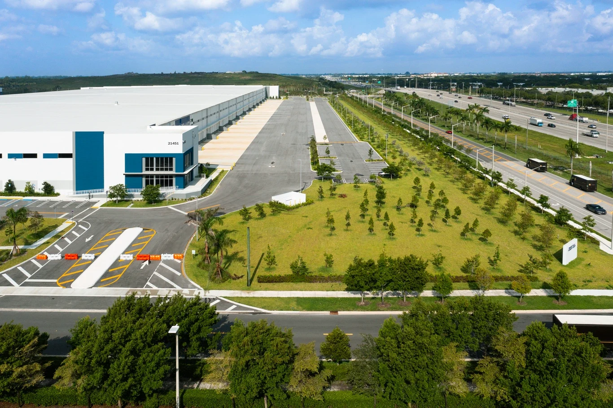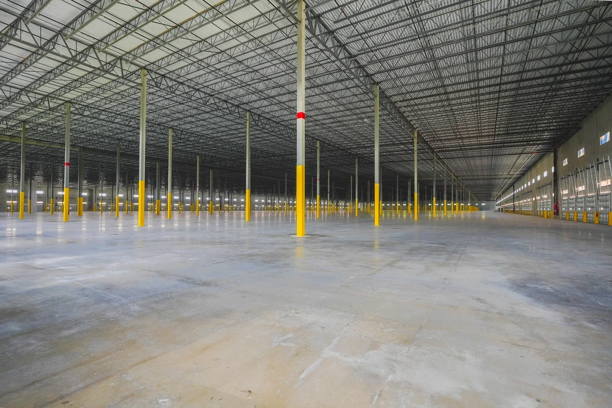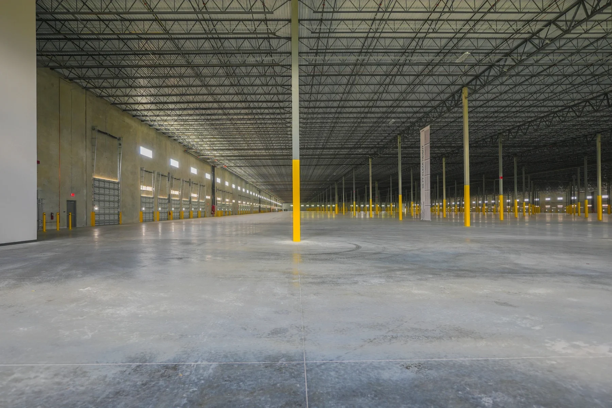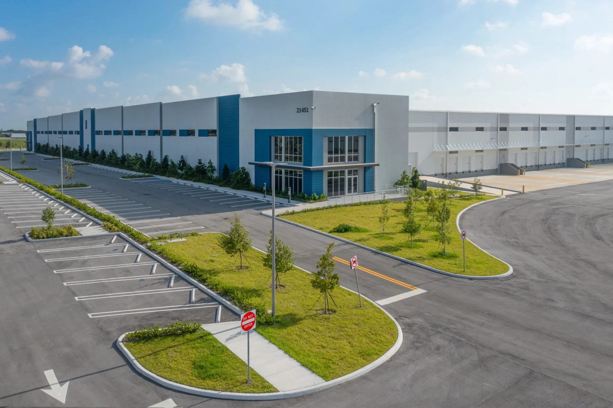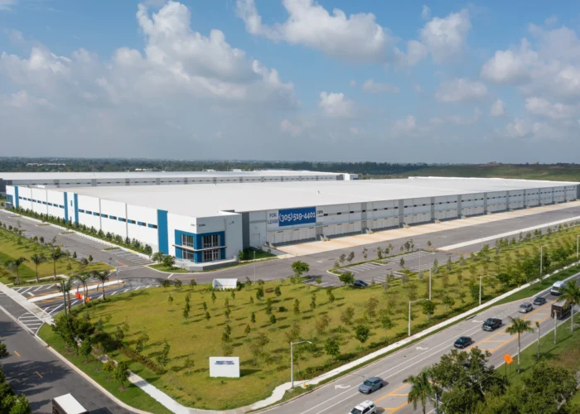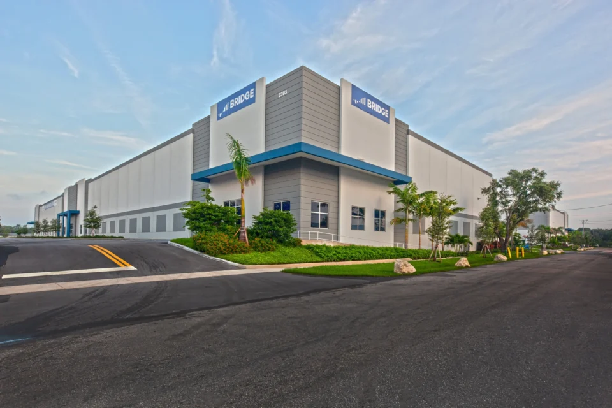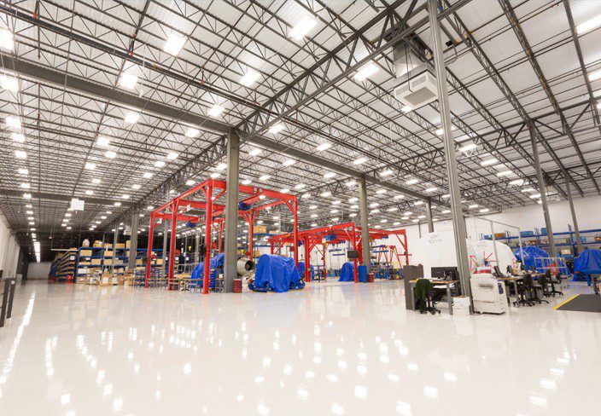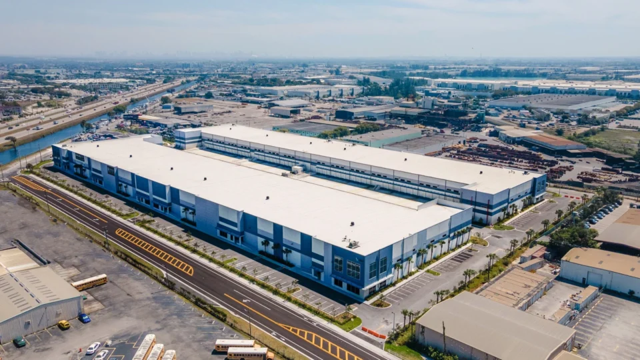Bridge Point Commerce Center West
Bridge Point Commerce Center, expertly constructed by Hernandez Development & Construction , delivers two massive Class A industrial warehouses, Buildings A and B, on a 100-acre site in Miami Gardens, FL. This phase provides state-of-the-art facilities designed for large-scale logistics and high-volume distribution, notably transforming a former landfill into a prime industrial asset within South Florida’s critical logistics network.
• Clear Height: 36 feet for optimal vertical storage.
• Exterior Docks: 146 in Building A, 73 in Building B.
• Trailer Parking: Ample capacity with 166 (Bldg A) and 100 (Bldg B) spaces.
• Advanced Ground Stabilization: Utilized deep dynamic compaction, CMC piles, and Geo Grid System for enhanced stability.
• Environmental Site Preparation: Involved site capping, utility relocation, and Gas Management System for former landfill.
• Robust Foundation System: Engineered with Sand Layer Protection and comprehensive pile systems for structural integrity.
Hernandez Development & Construction ‘s delivery of Bridge Point Commerce Center exemplifies a remarkable transformation. This project involved a comprehensive site development approach, successfully converting a former landfill into a prime Class A industrial property. Key challenges were addressed through the implementation of deep dynamic compaction techniques, site capping with clean fill, and the use of CMC piles for both buildings and aprons.
The extensive work also included the over-excavation and relocation of site utilities, meticulous management of on-site trash, and the over-excavation and relocation of trash within retention areas. To manage gas, a sophisticated Gas Management System was employed alongside Geo-Vent material and a Sand Layer Protection strategy. Furthermore, paving and loading dock areas were fortified with a Geo Grid System to enhance stability and performance.

