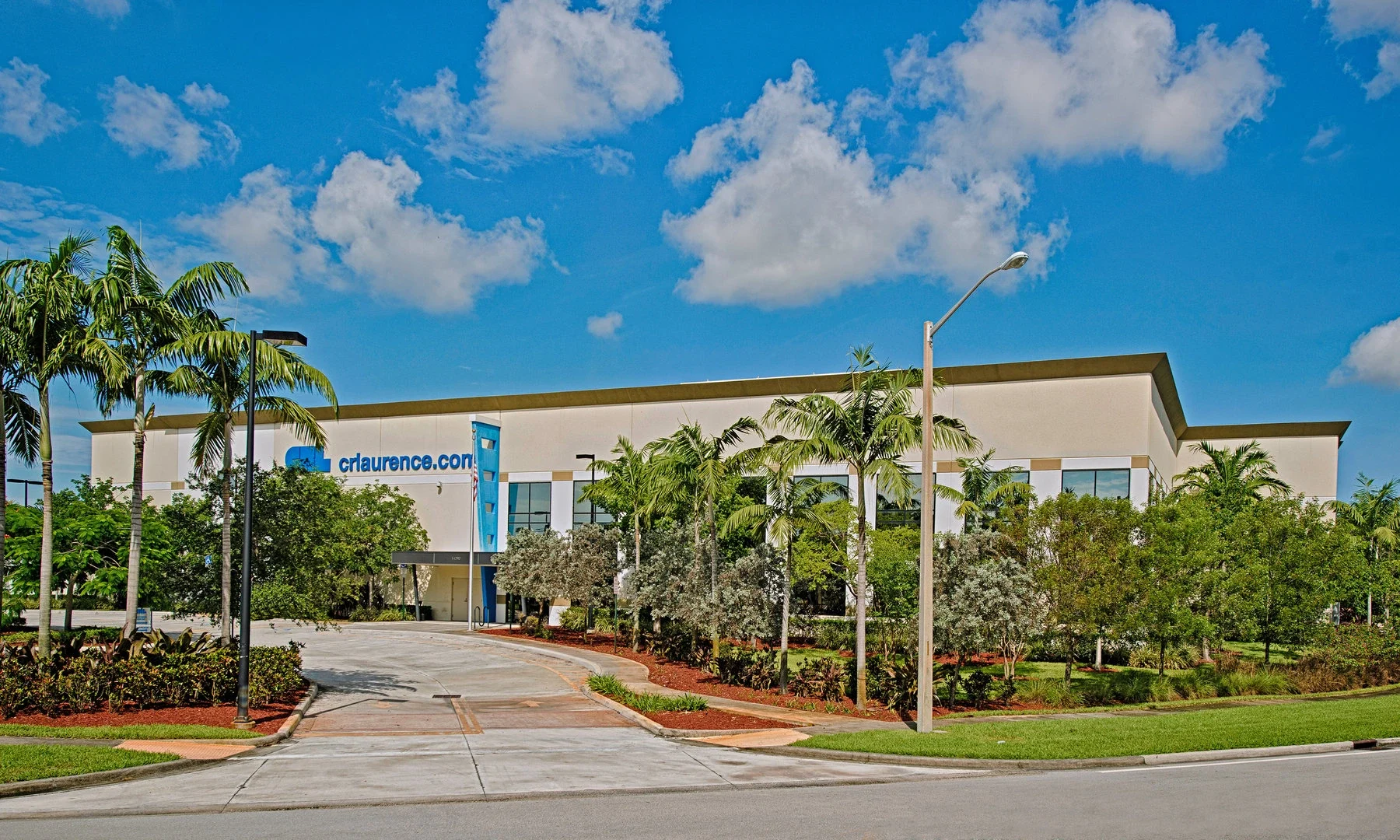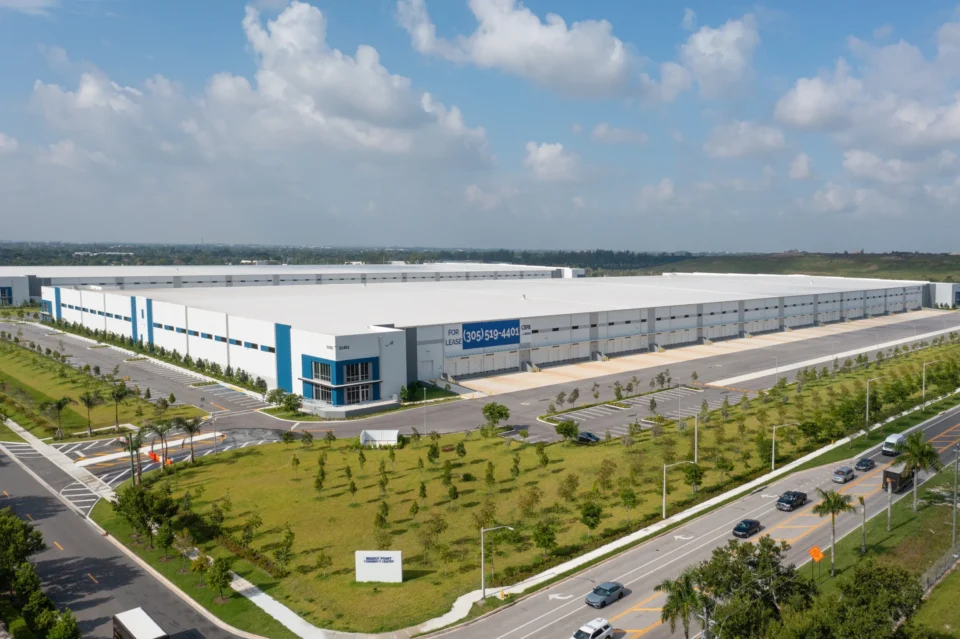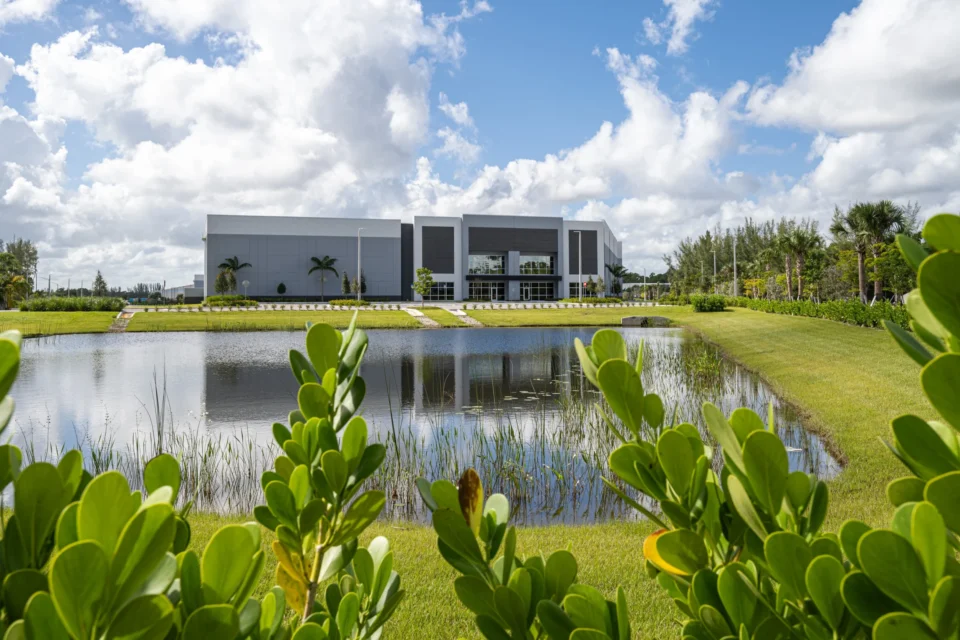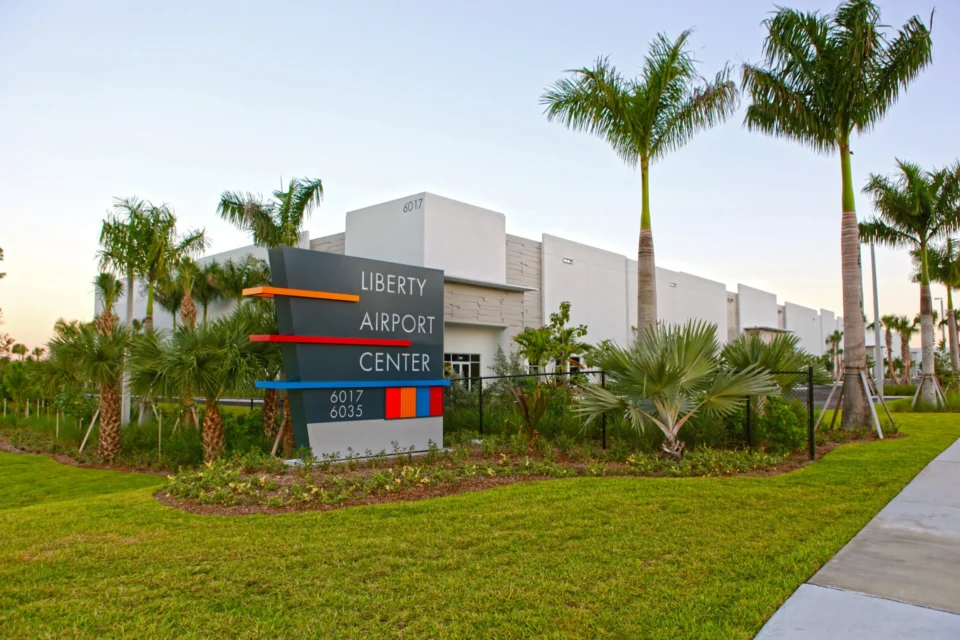
C.R. Laurence Distribution Warehouse
Hernandez Development & Construction delivered a 60,352 SF, state-of-the-art industrial distribution facility for C.R. Laurence, North America’s leading supplier to the glazing, architectural, and construction industries. This project involved full design and ground-up construction by Hernandez Development & Construction, supporting C.R. Laurence’s critical operations and supply chain throughout South Florida.
- Durable Tilt-Wall Construction: Features robust tilt-wall concrete construction, ensuring security and longevity for industrial operations.
- High-Clearance & Flexible Space: Boasts a 32’ clear ceiling height and open-span warehouse design for flexible racking and efficient inventory configurations.
- Efficient Loading & Logistics: Includes multiple dock-high loading bays for seamless shipping and receiving, along with ample parking and secure truck maneuvering areas.
- Integrated Office & Energy Efficiency: Designed with energy-efficient lighting and climate controls, and integrates modern office/showroom spaces as per client needs.
This custom-built C.R. Laurence facility exemplifies Hernandez Development & Construction’s commitment to delivering value-driven, high-performance industrial spaces that power client growth and operational excellence across multiple sectors, reinforcing South Florida’s vital logistics infrastructure.



