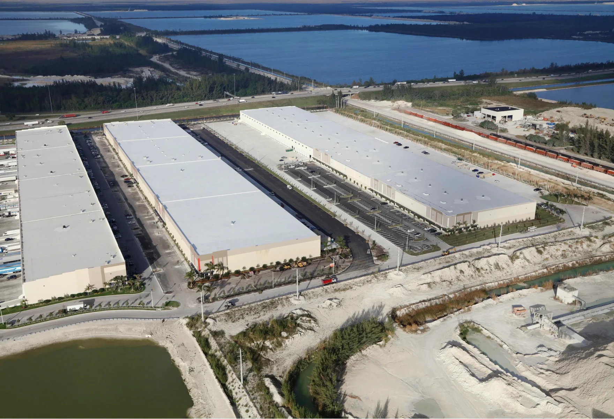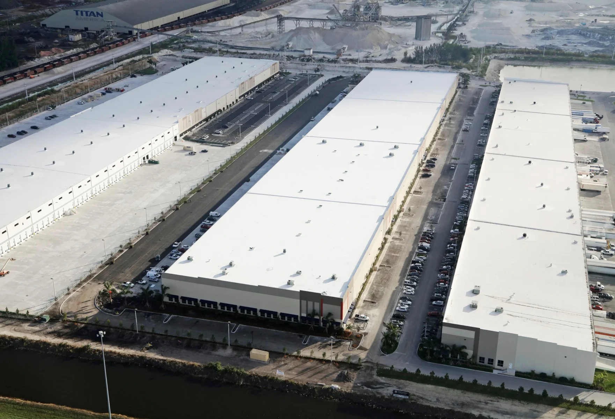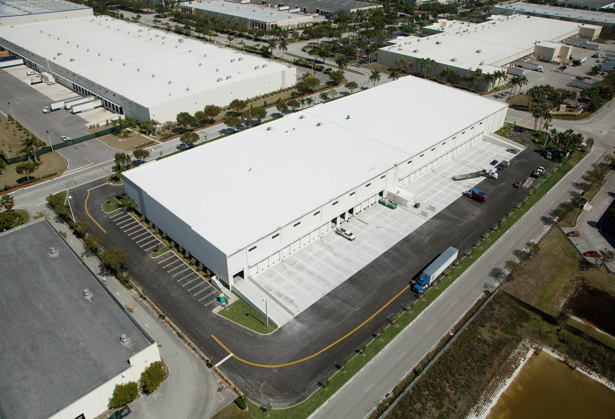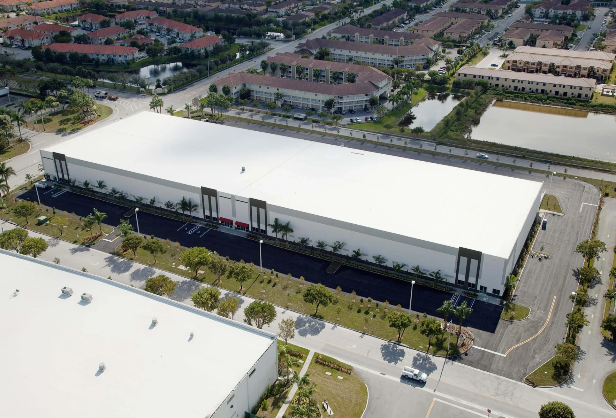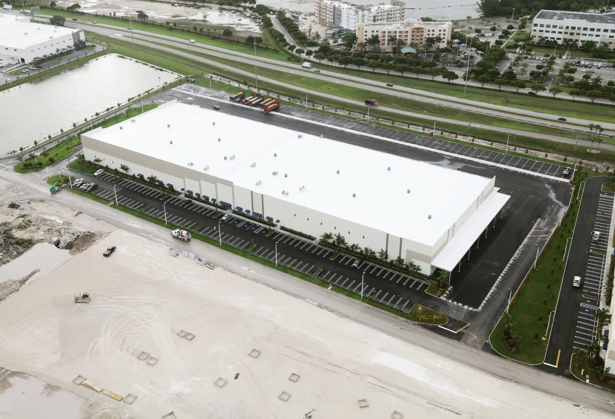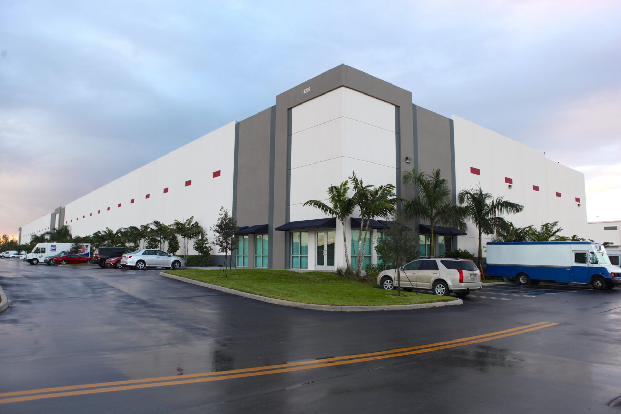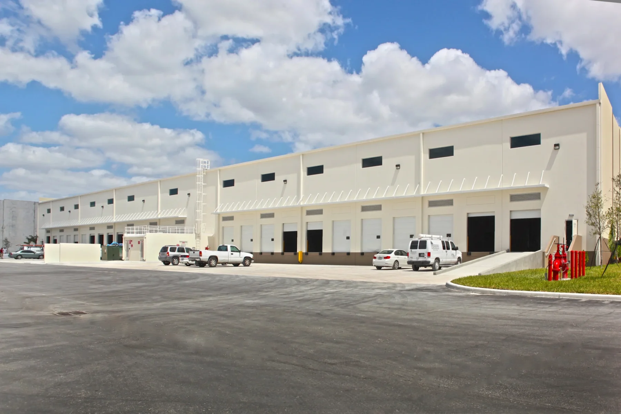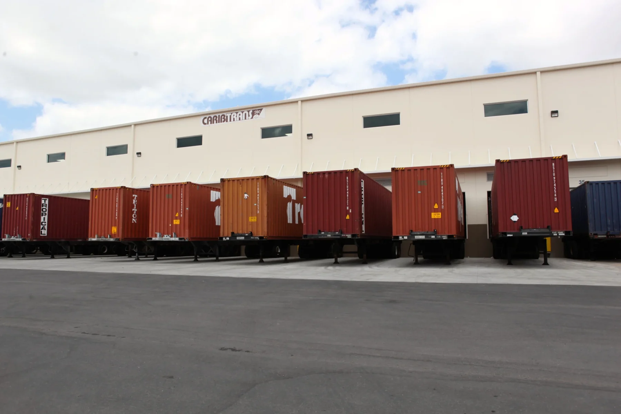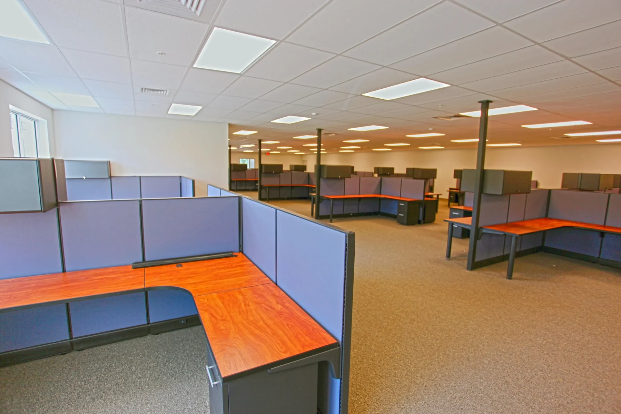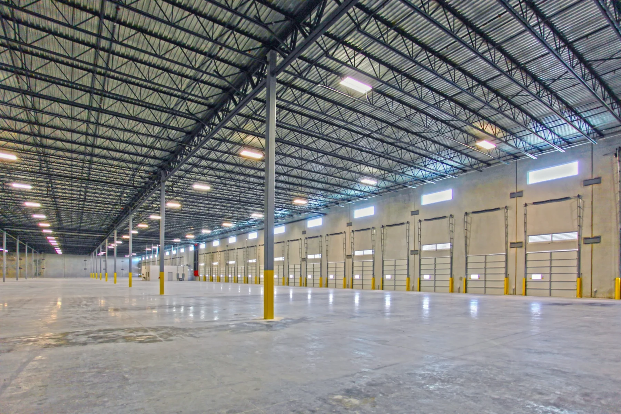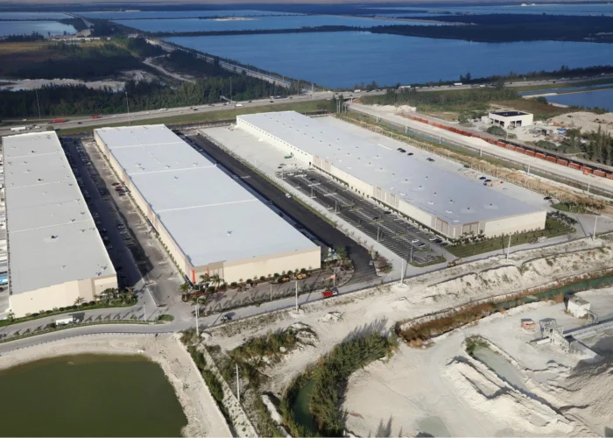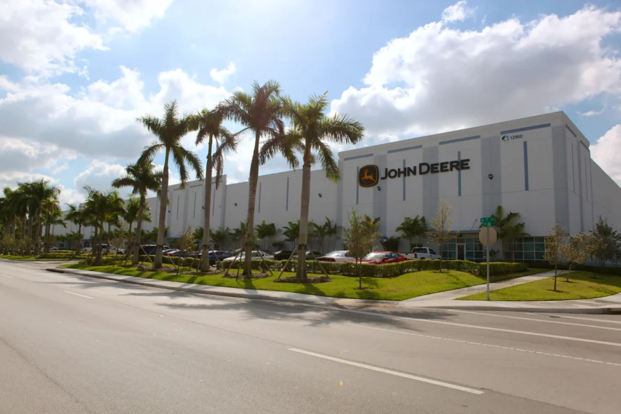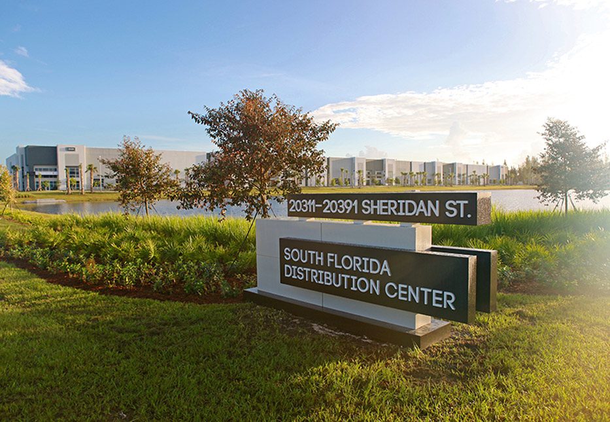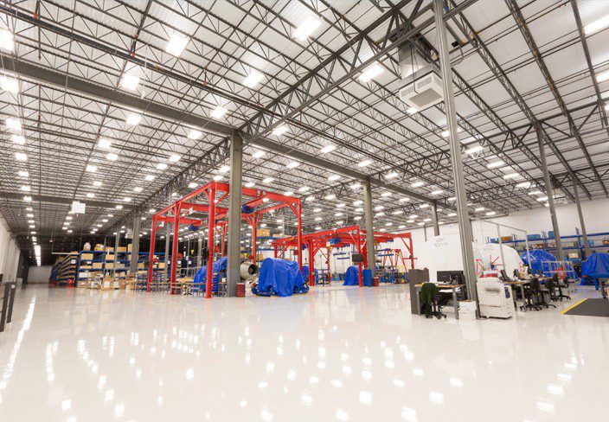Flagler Station Phase III
Flagler Station is South Florida’s largest master-planned business park, within which Hernandez Development & Construction led the delivery of multiple premium facilities across Phase III. These Class A distribution and warehouse facilities, totaling 798,617 SF across six buildings (1, 2, 3, 4, 5, and 8), support Miami’s continued growth as a logistics and trade gateway. Strategically located with a dedicated Florida Turnpike interchange, the park enables next-generation logistics for leading companies, further establishing Miami as a global logistics and trade gateway.
- Class A Construction: All six buildings feature Class A, tilt-wall concrete construction, designed for high-volume distribution.
- High Clear Heights & Efficient Lighting: Primarily 30’ clear ceiling heights (Building 8 features 32’), complemented by ESFR sprinkler systems and energy-efficient T5 lighting.
- Optimized Layouts: Features 54’ column spacing, varying truck court depths (up to 191’ shared or 125’ private), and efficient loading configurations including rear-load.
- Flexible & Scalable Spaces: Offers divisible configurations down to 10,000 SF or less, with multiple dock-high loading doors per bay and build-to-suit office/warehouse improvements.
- Ample Capacity & Accessibility: Includes large building depths (up to 240′ in Building 8), generous 60′ concrete aprons, 60′ speed bays, and significant parking spaces.
By delivering these multiple Class A buildings within Flagler Station Phase III, Hernandez Development & Construction has further solidified Miami’s logistics infrastructure. These advanced facilities, supporting various tenant needs from divisible spaces to large-scale distribution, reinforce South Florida’s position as a premier trade and supply chain leader, driving continued economic growth in the Miami business park sector.

