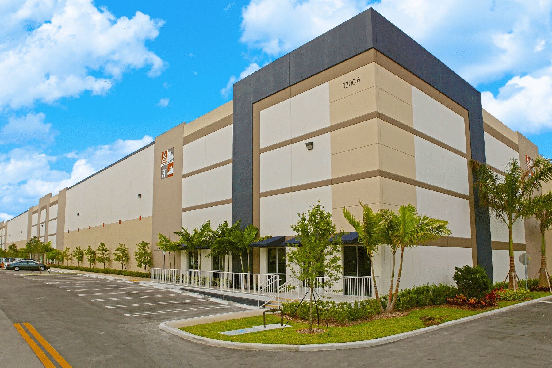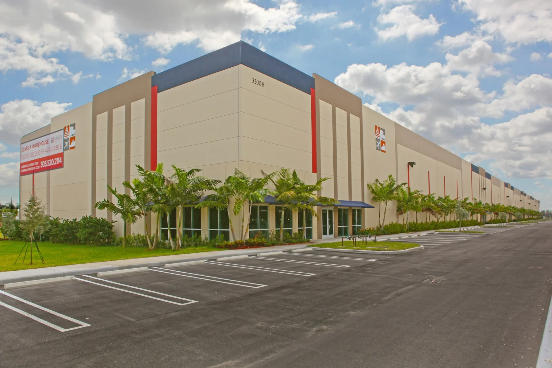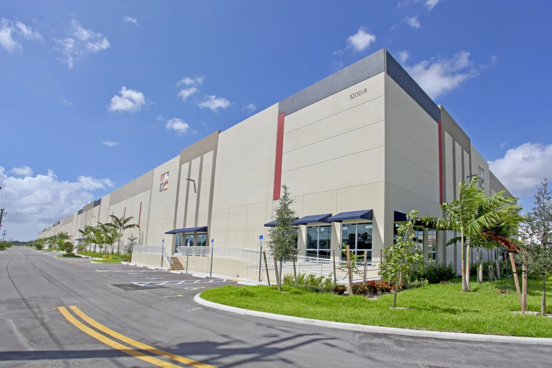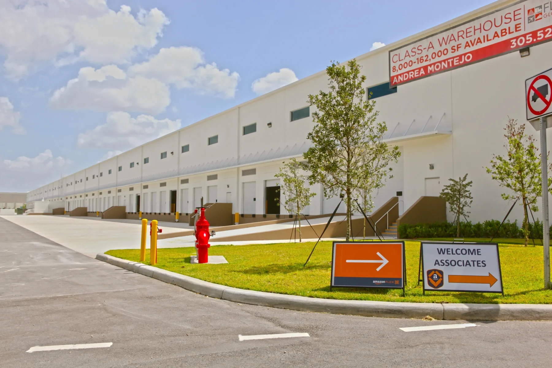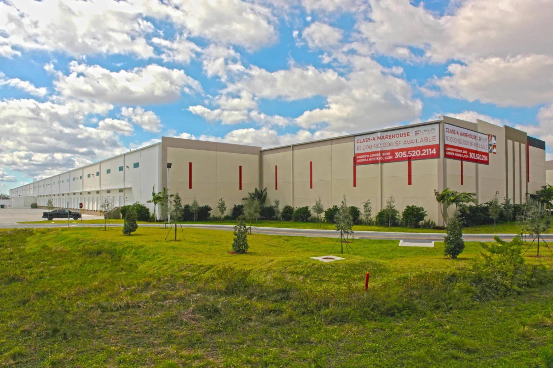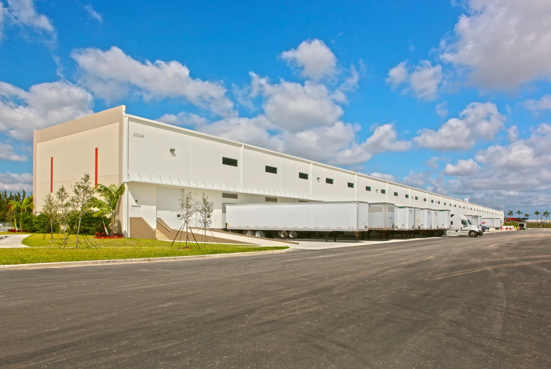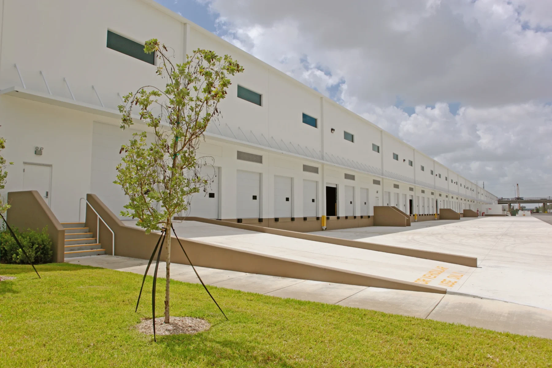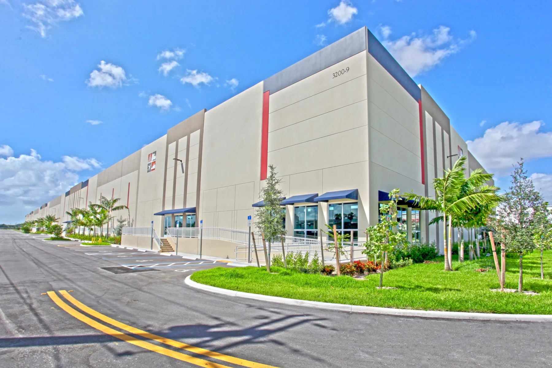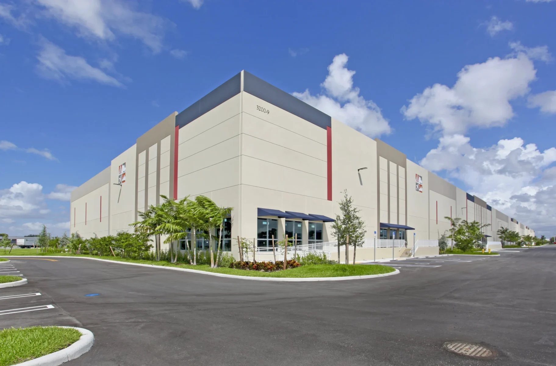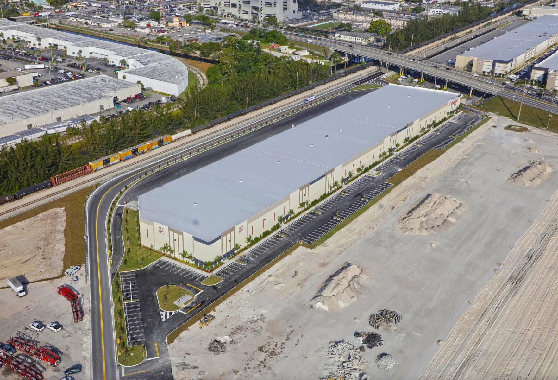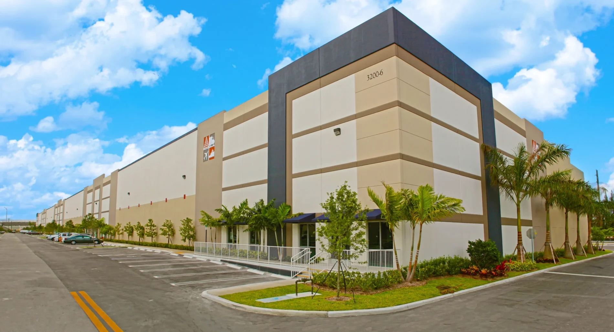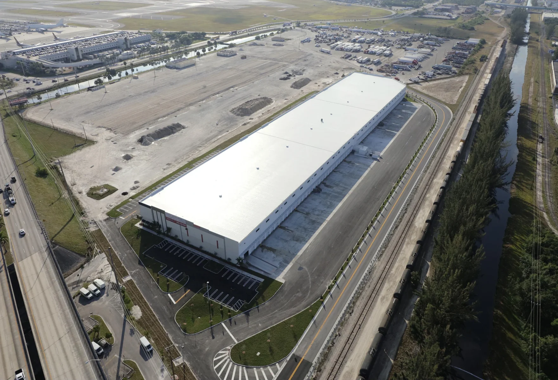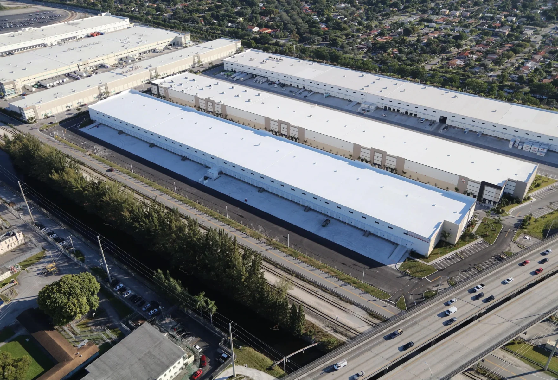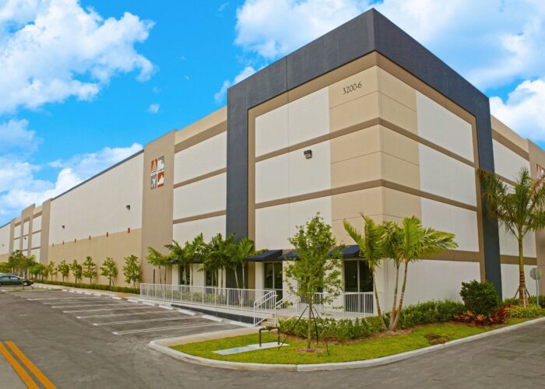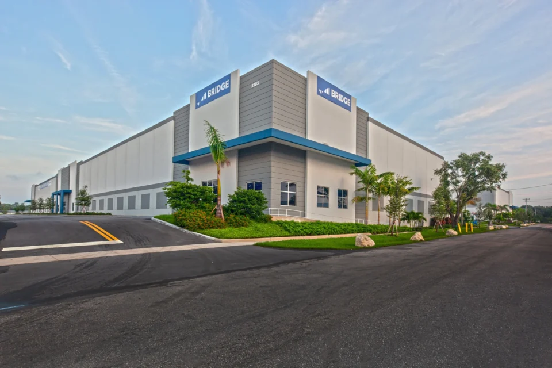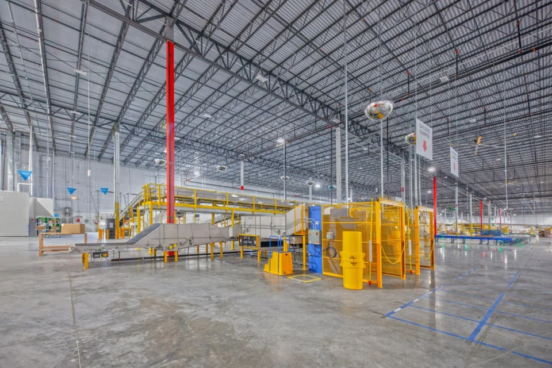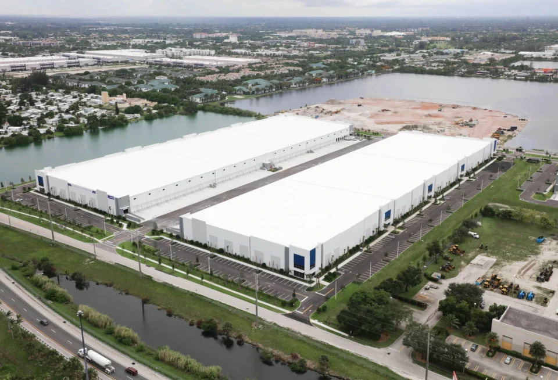South Florida Logistics Center
The South Florida Logistics Center is a state-of-the-art, 200-acre logistics complex in Miami, Florida. Within this complex, Hernandez Development & Construction built Buildings 6, 7, 8, and 9, totaling 704,687 SF and contributing significantly to Phase One’s over one million square feet of Class A warehouse and distribution space. This unique intermodal transfer point facilitates goods movement through South Florida by all modes of transportation—railroad, highway, ocean, and air. Located directly adjacent to the Miami International Airport, the center offers unparalleled access to South Florida’s busiest air and sea ports.
- Class A Distribution Warehouses: Modern facilities with ESFR sprinklers and build-to-suit sites available for lease.
- Unmatched Multimodal Connectivity: Immediate access to Miami International Airport, Port Miami, Port Everglades, and major freeways (826, 836).
- Optimal Clear Heights & Spacing: Features 32′ clear ceiling heights across all buildings, with efficient 52′ or 54′ wide column spacing.
- Efficient Loading & Truck Courts: Includes rear-load and cross-dock configurations, a 60′ concrete apron, and 120′ or 125′ truck courts with numerous dock height doors and concrete ramps.
- Advanced Features: Equipped with T5 lighting with motion sensors and ample auto/trailer parking.
Hernandez Development & Construction’s significant role in constructing Buildings 6, 7, 8, and 9 at the South Florida Logistics Center highlights their capability in delivering large-scale, technologically advanced industrial solutions. This center is a critical hub for global goods movement, offering unmatched connectivity and modern facilities in the South Florida market, ideal for industrial warehouse and distribution needs in Miami.

